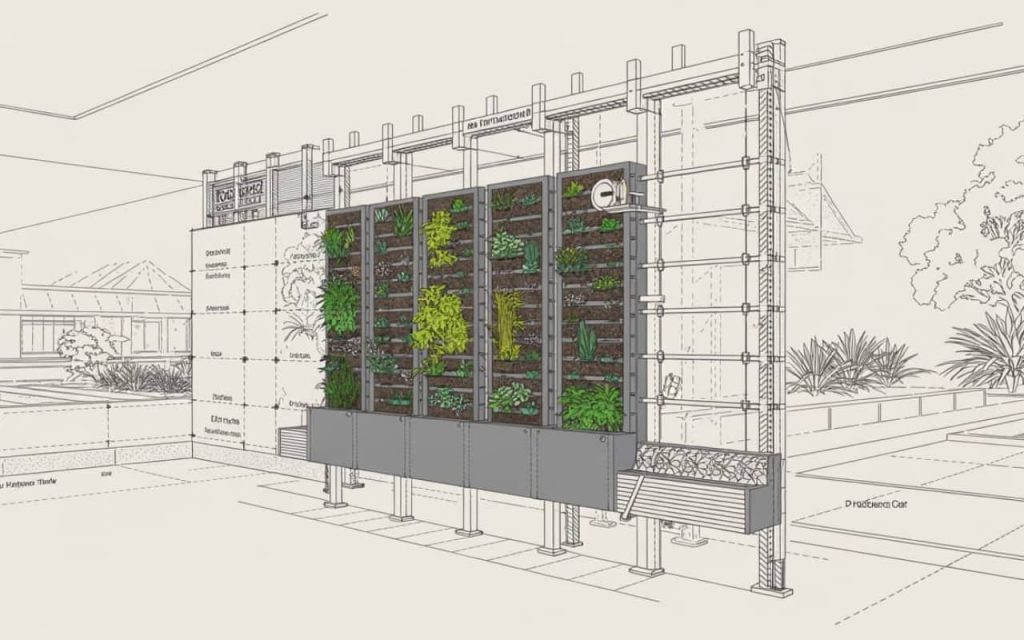Vertical garden in Revit
Download BIM models for architecture and design
Vertical gardens are a functional and sustainable solution for integrating vegetation into architectural projects. Their implementation in facades, interiors and urban spaces improves environmental quality and reinforces the energy efficiency of buildings. Having accurate digital tools is key to optimize each phase of the project. Therefore, in Terapia Urbana we offer vertical garden models for Revit and AutoCAD, designed to facilitate their integration into any architectural development.

FREE DOWNLOAD
Receive access to all Vertical Garden models in Revit, AutoCAD and PDF format.
BIM models of vertical gardens for Revit and AutoCAD
The use of BIM (Building Information Modeling) objects allows architects, designers and engineers to work with accurate digital representations of building elements. Our vertical garden models in Revit and AutoCAD have been developed to provide a high level of technical detail, ensuring the correct planning and execution of each project.
Benefits of using vertical garden models in Revit and AutoCAD
- Design accuracy: Our models include detailed technical data on structure, substrate layers and irrigation system, optimizing project analysis and feasibility.
- Time savings in the planning phase: By working with BIM objects, the need to redesign components is reduced, improving coordination with other project disciplines.
- Compatibility with architectural software: The models are optimized for use in Revit and AutoCAD, facilitating their integration into collaborative environments and enabling thermal and lighting performance simulations.
- Sustainability and environmental certifications: Incorporating a green wall in Revit facilitates the evaluation of its environmental impact within certifications such as LEED, BREEAM or WELL, improving the energy efficiency of the project.
Budget calculator
Our systems are incorporated into the Cype Price Generator and Landscape Base.
Download vertical garden models for Revit and AutoCAD
In Terapia Urbana we offer our BIM objects of vertical gardens, ready to be incorporated into architectural projects. Each model has been designed with detailed information about materials, structural requirements and maintenance needs.
Characteristics of vertical garden BIM models
- Flexible configuration to adapt to different architectural designs.
- Incorporation of sustainability and thermal efficiency data.
- Possibility to adjust dimensions and distribution according to the available space.
- Integration with other elements of the project, such as irrigation and drainage systems.
Applications of vertical gardens in architectural projects
Green walls in Revit and AutoCAD are ideal for implementation in a wide variety of spaces:
- Office buildings: Improve air quality and create a healthier environment for workers.
- Hotels and commercial spaces: Add value to the user experience and reinforce the commitment to sustainability.
- Educational and health centers: They favor environmental comfort and reduce noise pollution.
- Urban and rehabilitation projects: Contribute to the regeneration of public spaces, improving urban biodiversity. As, for example, the Vertical Garden of the M30 in Madrid.
Technical solutions for vertical gardens
At Terapia Urbana, we combine technology and innovation to ensure the technical feasibility of each project. Our Fytotextile® technology, used in Revit vertical garden models, allows for efficient control of plant growth and an optimized installation for each environment. In addition, we offer specialized consultancy in auxiliary lighting to ensure the proper development of vegetation in spaces with limited natural lighting.
Incorporate a vertical garden into your next project
If you are an architect, designer or engineer and you need to integrate a vertical garden for Revit or AutoCAD in your project, in Terapia Urbana we provide you with high quality technical solutions and BIM models. Contact our team for personalized advice and discover how to optimize your design with innovative and efficient vertical gardening systems.


